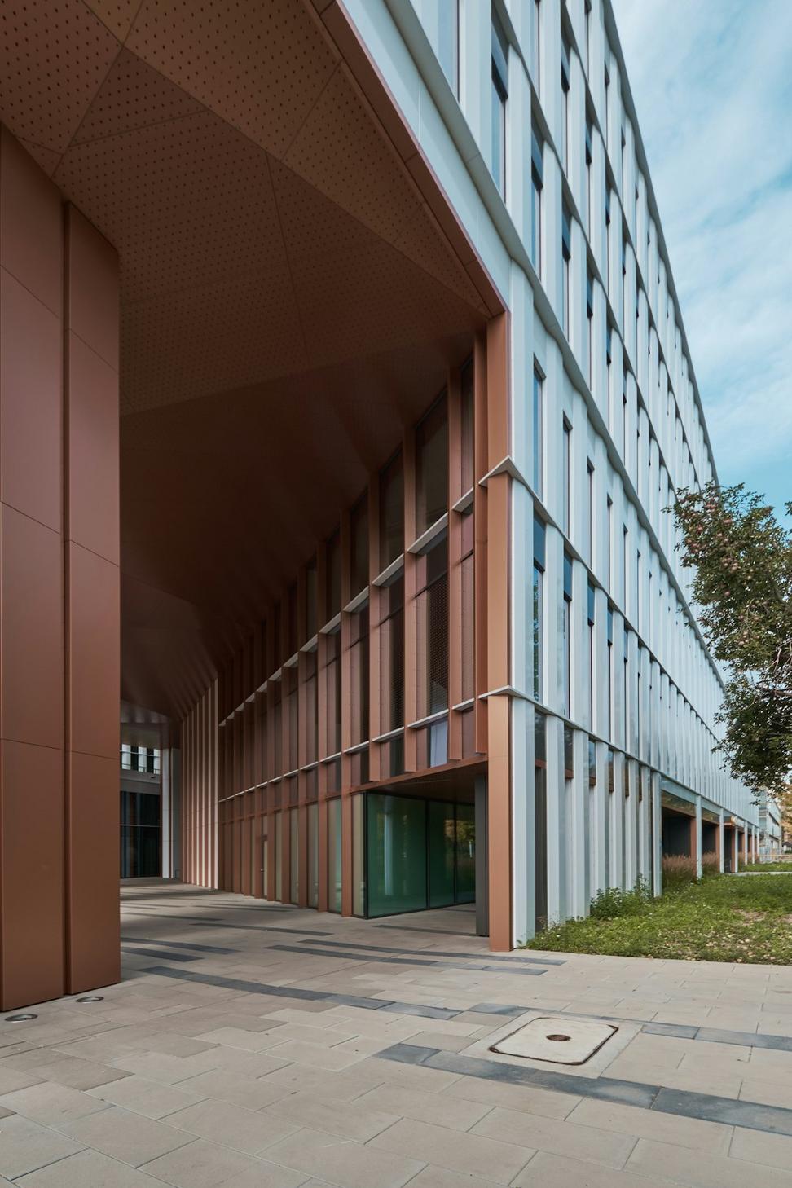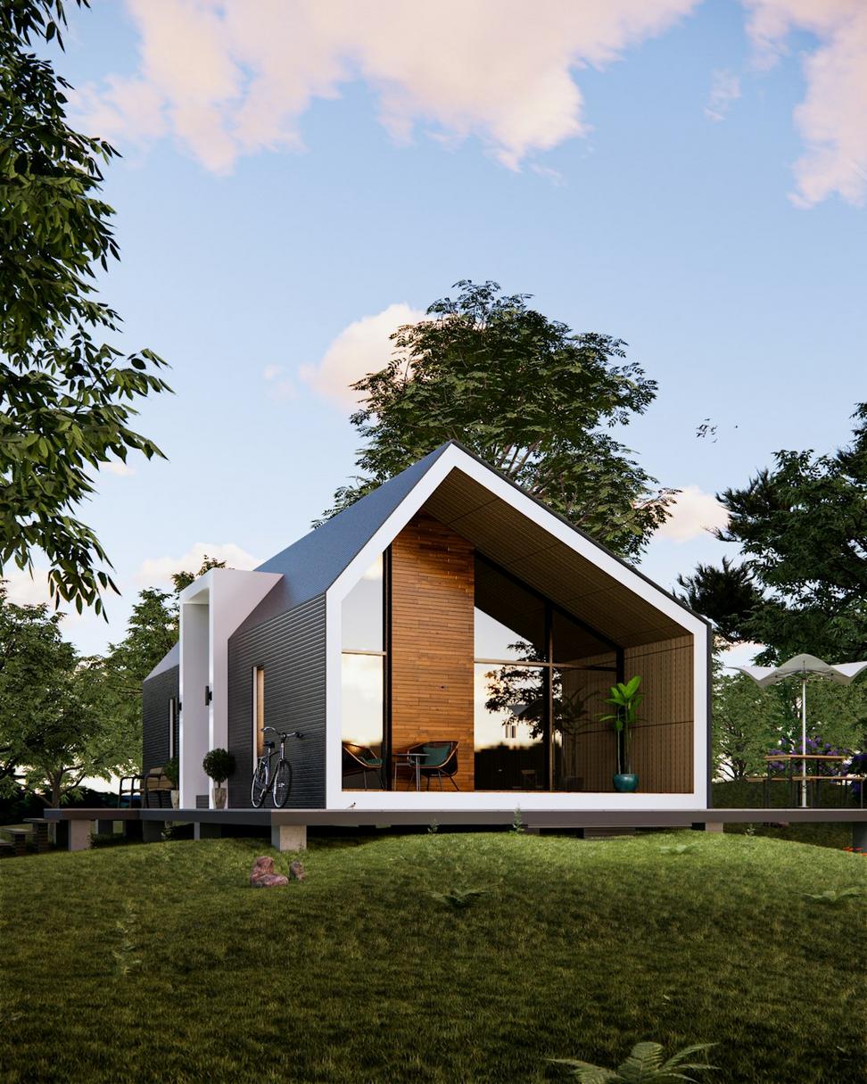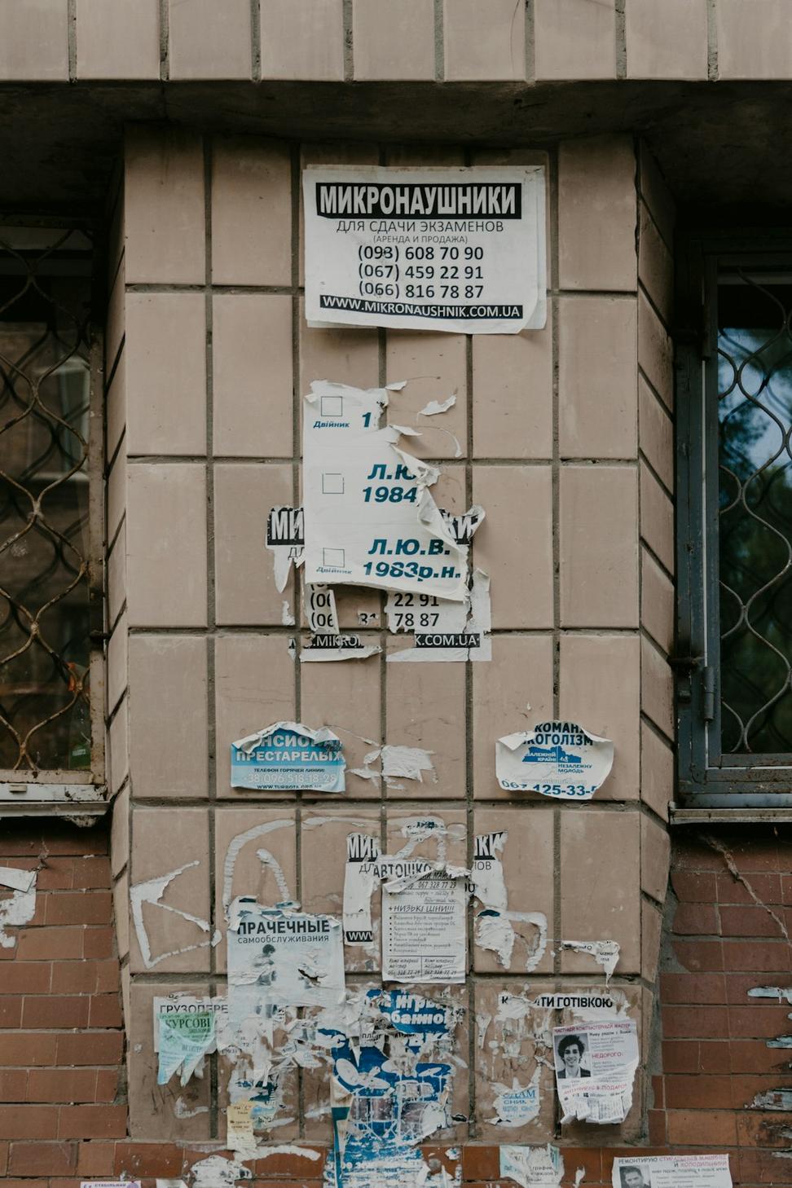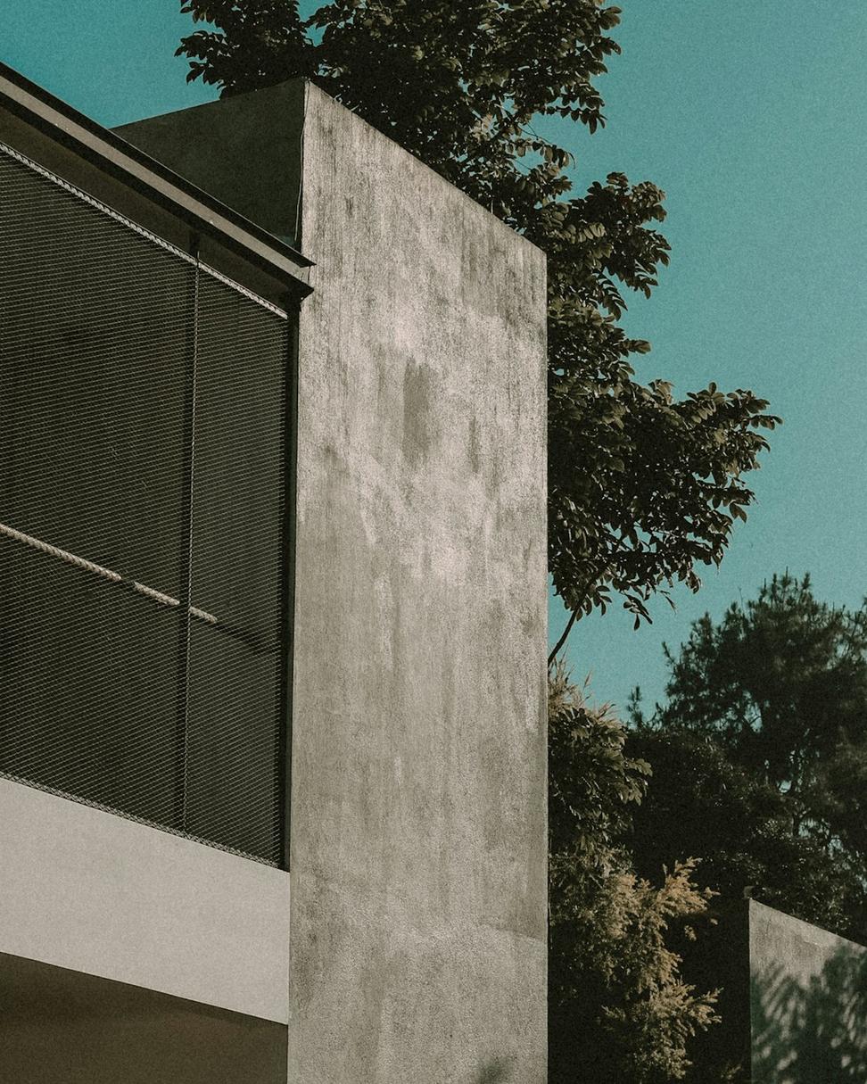Building Green Isn't a Trend—It's How We Work
We've been obsessed with sustainable design since before it was cool. Real talk: every project we touch gets the green treatment, whether clients ask for it or not.

We've been obsessed with sustainable design since before it was cool. Real talk: every project we touch gets the green treatment, whether clients ask for it or not.


Look, I'll be honest—when we started out in 2009, "green architecture" was still this niche thing that made clients nervous about budgets. Fast forward to now, and we've proven time and again that sustainable doesn't mean expensive or complicated.
Every building we design starts with one question: how can we make this thing work WITH the environment instead of against it? We're not talking about slapping some solar panels on a roof and calling it a day. It's about understanding airflow, natural light, thermal mass, local materials—the whole ecosystem.
We've watched our projects cut energy bills by 40-60% compared to conventional builds. Seen occupants report better health and productivity. That's not marketing fluff—that's real data from real buildings across Toronto and beyond.
Our team includes three LEED Accredited Professionals, and we've shepherded 27 projects through LEED certification. Yeah, the paperwork's brutal, but worth it.
Since 2011
Platinum on 3 of those
With specialized credentials
Never failed a certification
I get it—acronyms and certifications can feel like alphabet soup. But LEED (Leadership in Energy and Environmental Design) is basically a scorecard that proves your building performs as green as it claims to be.
We handle the entire certification process, which honestly can be a pain. It involves documentation, third-party verification, performance testing—but here's what you get:

We track everything. Not because we have to, but because we're nerdy about data. Here's what our portfolio of sustainable projects has achieved over the past five years.
Average across all completed projects vs. conventional baseline
Annual carbon emissions prevented—that's like taking 520 cars off the road
Through smart fixtures, greywater systems, and rainwater harvesting
Construction waste kept out of landfills through recycling & salvage
We're obsessive about passive design first—orientation, natural ventilation, daylighting, thermal mass. Then we optimize mechanical systems and integrate renewables where they make sense.
Average EUI: 95 kWh/m²/year
Standard commercial in Ontario: 180-220 kWh/m²/year
Solar Integration: 18 projects
Combined capacity of 840 kW
We source locally whenever possible (typically 70% of materials within 800km), prioritize recycled content, and specify low-VOC everything. Plus we're big on designing for deconstruction—buildings shouldn't be permanent garbage.
Recycled Content: Average 32%
By total material value
FSC Certified Wood: 100%
On all projects since 2015
Dual-flush toilets are just the start. We're implementing greywater systems, bioswales, green roofs, and rainwater harvesting that actually work in Toronto's climate (yes, even through winter).
Greywater Systems: 14 installations
Saves average 12,000L per unit annually
Green Roofs: 8,500 m²
Reduces stormwater runoff by 60-75%
This one's personal—we spend 90% of our lives indoors. Air quality, natural light, thermal comfort, acoustics—they all matter way more than most people realize.
Our buildings consistently score 95+ on occupant satisfaction surveys, with specific praise for air quality and natural light.

This one's our pride and joy—a 42,000 sq ft mixed-use building on Toronto's waterfront that achieved LEED Platinum. Took three years from concept to completion, and honestly, it pushed us in ways we didn't expect.
"Working with tenants post-occupancy, we found air quality complaints dropped to literally zero, and energy bills came in 52% below projections. That's the stuff that keeps us going."
LEED's great, but it's not the finish line. Here's what else we're into:
We've completed two full Passive House certifications and incorporate the principles (super insulation, airtightness, heat recovery) into pretty much everything now. The energy savings are wild.
Operating energy's only half the story. We're tracking embodied carbon in materials and construction—it's tedious but crucial if we're serious about climate impact.
Connecting people to nature isn't just feel-good stuff—there's solid research showing it reduces stress and boosts productivity. We integrate plants, natural materials, and views strategically.
With Toronto's weather getting more extreme, we're designing for resilience—handling heat waves, heavy rainfall events, and power outages without major disruption.
Sustainable design doesn't have to be complicated or expensive—it just needs to be intentional. We'd love to talk about what's possible for your project.
Call us: (416) 555-0147 | Email: info@lumarethvonquinth.info